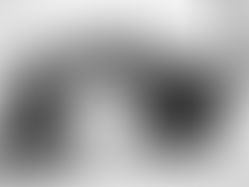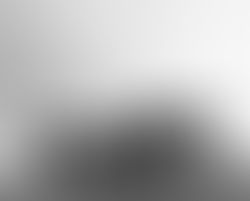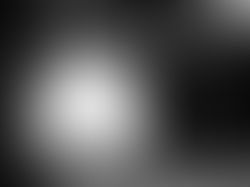007_Blocks - Chart Art Fair
"Blocks" is a proposal for the Chart Art Fair, which takes place annually in Copenhagen, Denmark. The concept of my design develops around the central idea of modularity, expressed through the blocks and the roof structure. The main material used is mycelium, a natural, biodegradable material made from the root-like structures of mushrooms.
The lower section is made up of cubes that can be repositioned throughout the day based on the activities taking place. Each cube measures 25x25x25cm and consists of an organic core covered with mycelium on the exterior. The organic material composition used in the cubes varies throughout the pavilion to produce shifts in scent, hue, and surface texture, creating transitional effects. The cubes are held together by magnets placed below the surface, making it easy for anyone to move them around and create multiple arrangements.
The roof of the pavilion consists of 25x25x4cm panels, which also produce a transitional shift in scent, hue, and surface texture that corresponds with the cubes. The panels are arranged vertically to form the inverse of a dome shape, providing effective sound insulation. Each panel has a 60-degree incline on the vertical axis, enabling direct sunlight to strike the surface at a perpendicular angle and reflect downwards, producing a gentle, diffused light.
Additionally, the modular system was designed with the idea of creating a template that could be reused, readapted, and rearranged in an infinite range of combinations, fostering social sustainability and creativity.
Location:
55°40'48.1"N
12°35'17.2"E
Design Studio 4
DIS Copenhagen
2023


006_EWR - Nevada Educational and Research Center
EWR is an educational and research center situated in Blue Diamond, Nevada. The project aims to respect regenerate the place in which it is placed from an environmental, social, performative optic. Blue Diamond offers a particular location in terms of climate, weather, flora and fauna. More focus was out at the climatic aspect of the building, considering as starting point energetic efficiency, minimizing construction carbon emission and integrating a combination of passive house strategies to maximize the performance of the building. The 2' wide adobe brick structure absorbs the heat during the day and stores it as heating mass, through holistic wind studies of micro and micro climate of the valley openings and orientation were strategically placed, geographical and environmental analysis were conducted to provide solar shading in the summer and during the hottest hours of the day, and allow for solar heat gain in the winter time. Solar shading that is also provided thanks to a mesh shading system composed of a wooden framed structure and a shading covering clothe.
Location:
36°02'45.3"N
115°24'33.5"W
2022


Design Studio 3
Parsons
2022
005_Bivacco Vigolana Drawings
Location:
45°58'15.8"N
11°11'09.8"E
For this project I executed plans, sections and elevations from the measurement taken on site. The bivouac is situated in the North-East side of Italy, at c.a.2030m.. Recently redesigned was the winning project of a competition by the architect Riccardo Giacomelli. The structure was prefabricated off site and then transported on site thanks to the help of local association. Concrete foundation anchors the bivaouc on a cliff in the north facing side of the Vigolana peak. In order to provide enough thermal comfort at that altitude the hut is composed of laminated timber on the inside, insulation and an external metal envelope, as well as a small fireplace.


Personal
Location:
5°47'48.3"S
35°11'08.3"W
004_Modular System
System Rules:
-
A+B+A
-
A+B are repeatedly stacked on top of each other
-
Module interlocks horizontally
-
Module interlocks vertically
-
Rule 2+ rule 3 with one module offset
-
3x A touch on edge forming a triangle, triangle vertexes interlocks with slot with B on a A+B+A
-
3xA+B+A interlocks with slots on B forming a triangle
-
4xA+B+A interlocks with slots on B forming a square shape
-
6xA+B+A interlocks with slots on B forming an hexagonal shape
2021
Unit Rules
-
A interlocks with mirrored A
-
A interlocks with mirrored B
-
A interlocks with mirrored B that interlocked with A


Materiality and Assembly
Parsons
003_Academia Building
Academia School is a community student center. The concept of the building is focused on interconnecting students with the community through indoor-outdoor communal spaces. Outdoor spaces are designated for public events, daily community gatherings, and special occasions. The sideways pulled structure is organized into three levels that are connected through multifunctional ramps and stairs that allows for an easy and intuitive circulation. Several arrangements were made in order to allow natural lighting to penetrate and reach every room. Finally, less obvious details offer dynamic situations throughout the building that enhance the dweller's occupation.
2021
Location:
40°43'19.5"N
73°57'00.5"W


Design Studio 1
Parsons
002_Geometrical Facades - Biomimetic Architecture
2020
This project focuses on architecture, biomimicry and the relationship between the two. I explored on brutalist and modernist architecture in Paris, with the intent of highlighting geometrical patterns present on the facade of the buildings. The final outcome collects a series of architectural photographs in which i emphasized geometry and its repetition and distortion through perspective. Finally, my project proposes new solutions for the buildings taken in consideration, inspired by nature, with the intent of moving towards a sustainable architecture.
Location:
48°51'21.2"N
2°19'42.6"E

Design Studio
Parsons Paris
001_Community Music Work
CMW is a community music school for. The project consists of a series of spaces designed for student to practice, perform and create dynamic relationship amongst like-minded young musicians. A recurring duality defines the relationship between the inside and the outside: strong rigid lines define the perimeter and irregular fragmented lines define the program. The warm interior materials contrast the roughness of the exterior concrete vertical elements.
Opening up after the garden, the first section of the crack creates an open plaza that sits in between the entry vestibule facing north and cafe/pot luck facing south. Following the diagonal line that defines the orientation of the plaza small individual practice rooms will appear as you leave the cafe area behind you. Now on the left, facing Manhattan, a lower secondary seating area provides a resting moment, a smaller gathering or a hangout place for students and visitors.
Ultimately, the goal was to create a space that can include the community in the case of outdoor live performances open to the public, but simultaneously make students feel in a safe enclosed environment where to study, play and gather to create their own community.
2022
Location:
40°41'40.0"N
73°58'38.9"W





























































































































